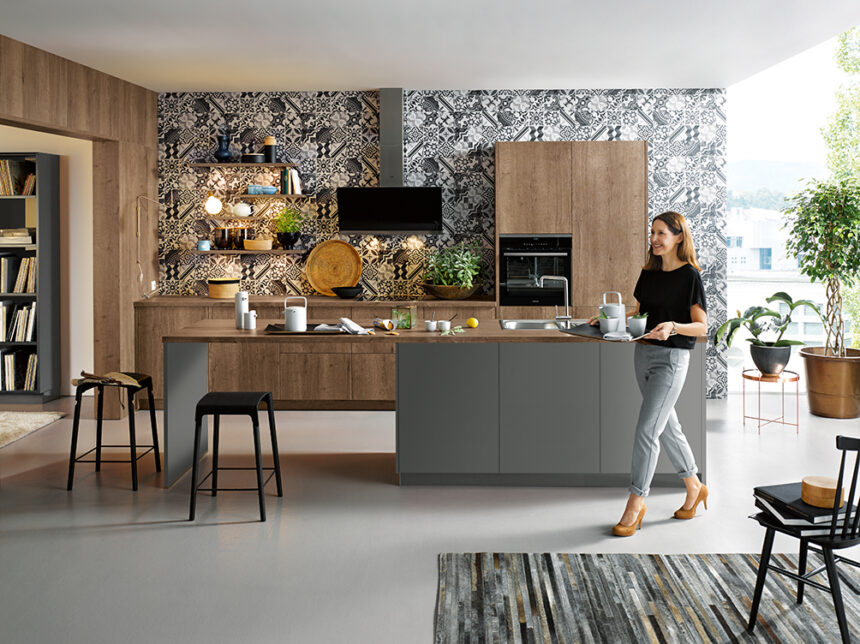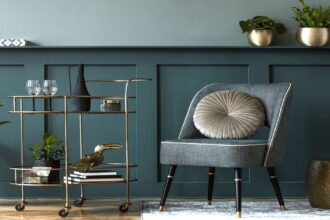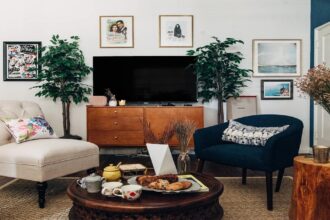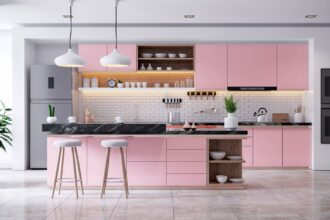Designing a kitchen is a thrilling endeavor. It’s not just about creating a functional space; it’s about crafting an environment that reflects your style and meets your culinary needs. Whether you’re renovating your current kitchen or building a new one from scratch, this article will guide you through the process with expert tips and insights. Let’s embark on the journey of creating your dream kitchen.
Table of contents
Understanding Your Needs
where you take the time to thoroughly assess and identify your specific requirements, preferences, and priorities for your kitchen space. Here’s a breakdown of what this means:
Lifestyle Assessment:
- Consider your daily life and routines. Think about how you and your family use the kitchen. For example, do you cook elaborate meals regularly, or is your kitchen primarily for quick and simple food preparation? Do you entertain frequently, requiring a larger seating area? Understanding your lifestyle will help determine the kitchen’s functionality.
Storage Needs:
- Analyze your storage requirements. Take inventory of your kitchen appliances, cookware, utensils, food items, and other kitchen-related items. This will help you decide on the type and amount of storage space needed, such as cabinets, drawers, and pantry space.
Cooking Style:
- Think about your cooking habits. If you love baking, you may require more counter space and a suitable oven. If you’re an avid cook, you might want a spacious stovetop and prep area. Consider any specialized appliances you use regularly, like a stand mixer or espresso machine.
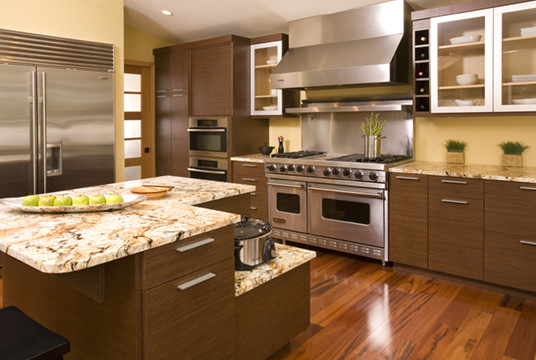
Aesthetics and Style:
- Reflect on your personal style and design preferences. Do you prefer a modern, minimalist look, a cozy traditional style, or something in between? Understanding your aesthetic preferences will guide your choice of materials, colors, and overall kitchen design.
Assess Your Space
Before diving into design ideas, take stock of your kitchen’s dimensions and layout. Measure the available space, including walls, windows, and doors. Understanding your kitchen’s physical constraints is the first step in effective kitchen design.
Define Your Goals
Consider your kitchen’s primary purpose. Do you love cooking elaborate meals, or is it more of a gathering place for family and friends? Define your goals to shape the design accordingly.
Layout and Flow
The Kitchen Triangle
One fundamental concept in kitchen design is the work triangle, which includes the stove, sink, and refrigerator. Ensure these elements are arranged in a triangle for efficient workflow.
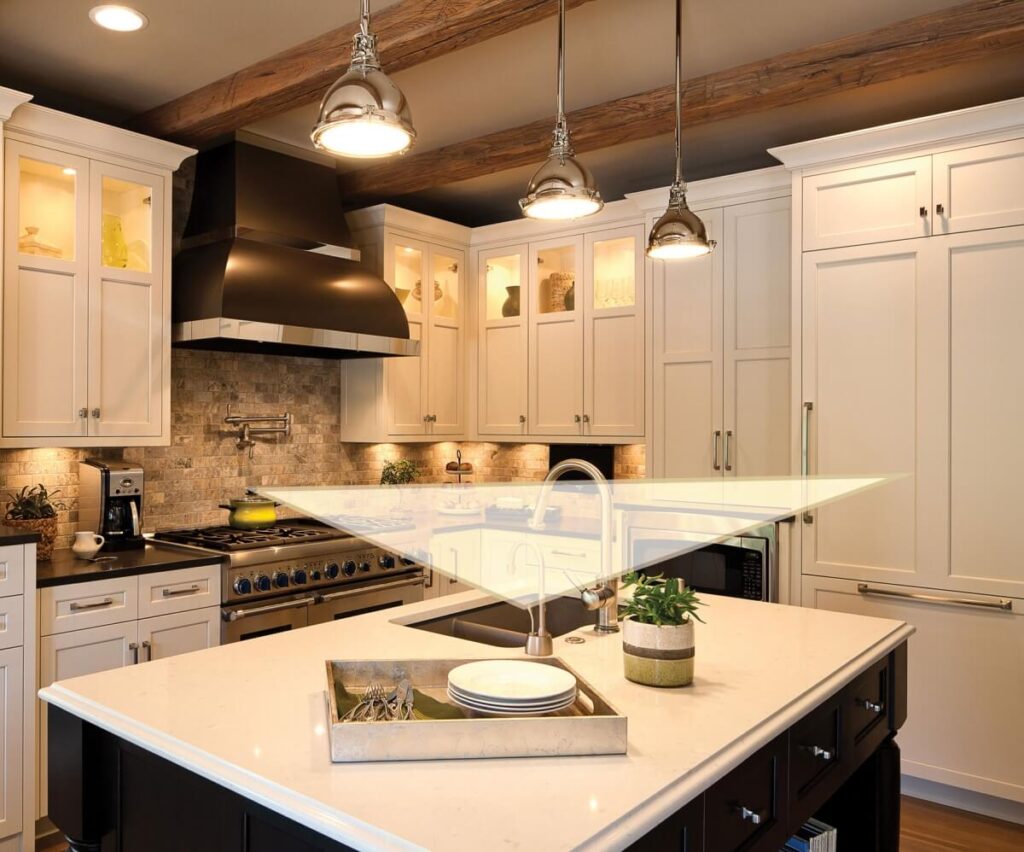
Open or Closed Layout?
Choose between an open and closed kitchen layout. An open design encourages interaction with other living spaces, while a closed layout offers privacy. Your choice should align with your lifestyle.
Choosing Materials and Finishes
Cabinetry
Selecting the right cabinets is crucial. Consider durability, style, and functionality. Moreover, explore various finishes and colors that complement your overall design.
Countertops
Your countertop material can significantly impact the kitchen’s aesthetics and usability. Options like granite, quartz, and butcher block offer unique advantages. Therefore, carefully weigh your choices.
Lighting Matters
Natural Light
Maximize natural light with well-placed windows and skylights. A well-lit kitchen not only looks more appealing but also improves functionality.
Task Lighting
Install task lighting under cabinets and above work areas for better visibility while cooking.
Appliances and Fixtures
Appliance Selection
Invest in high-quality, energy-efficient appliances that suit your cooking needs. However, prioritize functionality over fancy features.
Faucets and Sinks
Select faucets and sinks that match your kitchen’s style while being practical and easy to clean.
Storage Solutions
Utilize Every Inch
In small kitchens, every inch counts. Utilize vertical space with tall cabinets and consider pull-out shelves for easy access.
Organizational Tools
Drawer dividers, spice racks, and utensil trays can help keep your kitchen organized and clutter-free.
Aesthetic Touches
Color Palette
Choose a color palette that resonates with your style. Neutral tones are timeless, while bold colors can make a statement.
Backsplash and Flooring
The backsplash and flooring are opportunities to introduce texture and personality. Explore various materials to find the perfect match.
Conclusion
Designing your dream kitchen is a rewarding journey that requires careful planning and consideration. By understanding your needs, optimizing the layout, selecting the right materials, and paying attention to details, you can create a kitchen that not only meets your culinary needs but also becomes the heart of your home.
Readmore : Kitchen Layout Ideas — How to Design the Hub of the Home
FAQ’s
To make your small kitchen appear larger, use light colors, incorporate mirrors, and eliminate clutter. These tricks create a sense of space and openness.
Space-saving kitchen appliances include compact dishwashers, under-counter refrigerators, and combination microwave/oven units.
If your kitchen has sufficient space, adding a small, portable island with storage can enhance both functionality and style.
Hiring a professional kitchen designer can be beneficial, especially if you’re unsure about the design process or need customized solutions for your space.

