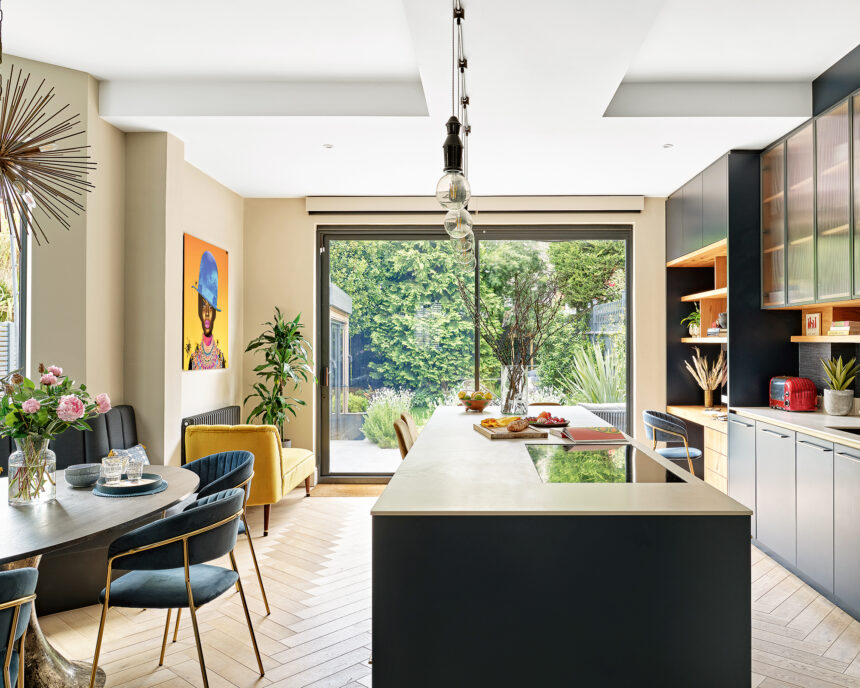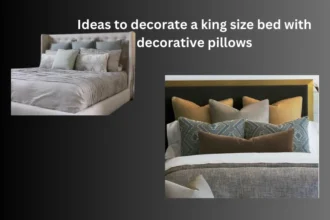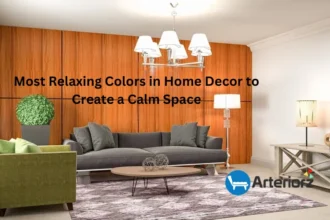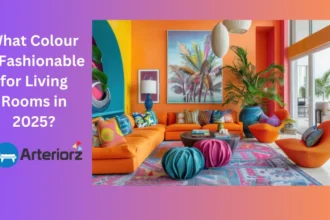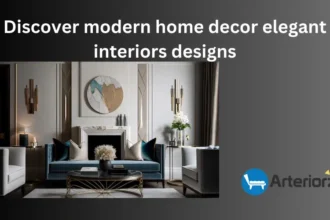A kitchen, often the heartbeat of our homes, serves as a hub for family life and social gatherings. A well-designed kitchen can transform your cooking experience, enhance functionality, and promote sociability. However, a poorly executed design can lead to years of regret. Most of us remodel our kitchens every 10-15 years, so getting it right is crucial.
Therefore, let’s delve into the expertise of Catherine Wilman, a London-based interior designer, to discover the art of planning a kitchen that mirrors the work of a professional designer.
Table of contents
The Kitchen Work Triangle Reimagined
Moreover, let’s start with the fundamental concept – the Kitchen Work Triangle. Traditionally, ergonomists advise creating a seamless triangle between your cooker, fridge, and sink, the three core workstations in any kitchen. But let’s go beyond that. Consider the creation of specialized task zones. Whether it’s a dedicated prepping area, an inviting dining zone, or an efficient food storage space, customization is key.
Tailoring Your Kitchen to Your Lifestyle
However, don’t forget to align your kitchen design with your daily life. Identify your priorities and necessities. If you’re a coffee aficionado, ensure a prime spot for your espresso machine and convenient storage for beans and cups. Baking enthusiasts might require a proofing or warming drawer for their culinary creations.
In addition, decluttering your worktops can be achieved by concealing gadgets behind cabinet doors. Modern kitchens often feature hidden workstations that house kettles, toasters, and other appliances. Pantries are in vogue for storing food items and spices, while deep pull-out drawers keep pots and pans neatly organized. Wall cabinets with glass fronts open up the space and showcase elegant glassware.
Versatility of Contemporary Kitchen
Now, let’s talk about the pièce de résistance – the Contemporary Kitchen Island. These versatile additions maximize worktop space and serve as natural dividers in multifunctional kitchen-diners.
Therefore, it’s crucial to get the dimensions right. Aim for at least 100cm of clearance zone around the island to avoid feeling cramped. Consider functionality: Will it be a breakfast bar, a prep area, or an all-in-one solution with a sink or hob? The choice of appliances, such as induction hobs and under-counter sinks, can elevate your island’s sleekness.
The World of Kitchen Appliances
Moreover, when it comes to appliances, you have a world of options. From Sub-Zero Wolf for connoisseurs to mid-range alternatives like Bosch, Neff, or Siemens, there’s something for every budget. You can even inject rustic chic with an antique finish tap and a butler sink – a nod to personal style.
However, don’t disregard the overall cabinet layout. The latest trend leans toward forgoing wall cabinets in favor of open, inviting spaces. Add shelves to display decorative items, transforming your kitchen into a visually appealing haven.
Beyond Cooking Spaces
In addition, let’s consider the various kitchen layouts, which have evolved beyond mere cooking spaces. Open-plan kitchen-diners are now standard in larger homes. The layout should align with your room’s shape, size, and practicality. Think about traffic flow, safety for children, and the accessibility of essential areas.
Professional Input
Moreover, for tricky spaces, consult a professional interior designer to maximize functionality. A wooden mock-up can offer insights before settling on the final layout, as demonstrated in a Fulham renovation project.
Shaker Cabinets
Now, let’s focus on the heart of your kitchen – the cabinets. Shaker style cabinets are timeless, offering versatility that can lean toward either traditional or contemporary, depending on your choice of hardware and finish.
Therefore, bespoke kitchens, though pricier, provide unique dimensions and eliminate odd gaps. Quality materials ensure longevity, and the interior arrangement can include smart solutions like spice racks, shelf dividers, and drawer inserts to keep everything in its place.
Mixing and Matching
Moreover, don’t hesitate to mix and match. Combine off-the-shelf carcasses for lower units, housing appliances, with bespoke top cabinets for a high-end kitchen feel.
The Art of Color and Material
When it comes to color schemes, white or pale grey units provide a timeless and spacious look. However, if you have a well-lit space, darker shades can add depth and character. Consider materials like quartz, granite, or marble for countertops, each contributing to the overall aesthetic.
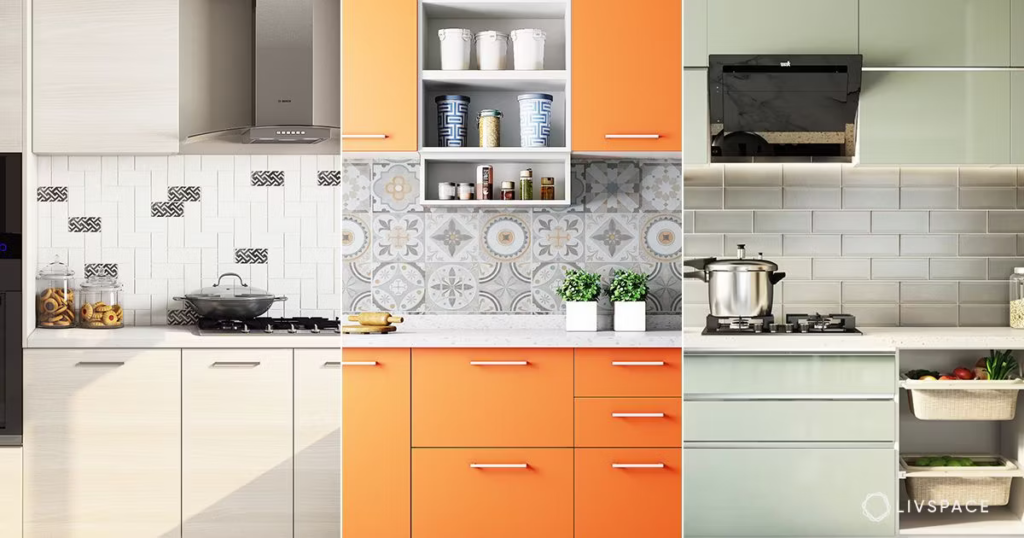
Therefore, plan your lighting circuits strategically to switch between different moods, whether for cooking or entertaining guests.
The Impact of Materials
In addition, the choice of materials, from countertops to cabinet finishes, leaves a lasting impact. Materials like quartz, granite, and marble offer durability and aesthetics.
In Conclusion
In conclusion, designing your dream kitchen is a meticulous process that combines functionality and aesthetics. Embrace modern technology, prioritize storage solutions, and make informed decisions about layout and materials. By following these guidelines, your kitchen will become a space where cooking is a joy and socializing is a delight. Careful planning ensures your kitchen remains a masterpiece for years to come.
Readmore: How to Design a kitchen: Expert tips to help You Plan Your Dream Space
FAQ’s
The Kitchen Work Triangle is a traditional concept that involves positioning the cooker, fridge, and sink in a triangular layout for efficient workflow.
To align your kitchen with your lifestyle, identify your priorities. For instance, if you love coffee, ensure you have a designated space for your espresso machine and coffee supplies.
When selecting materials and colors, consider factors like lighting and room size. White or pale grey units create a timeless and spacious feel, while darker shades can add depth and character to well-lit spaces.

