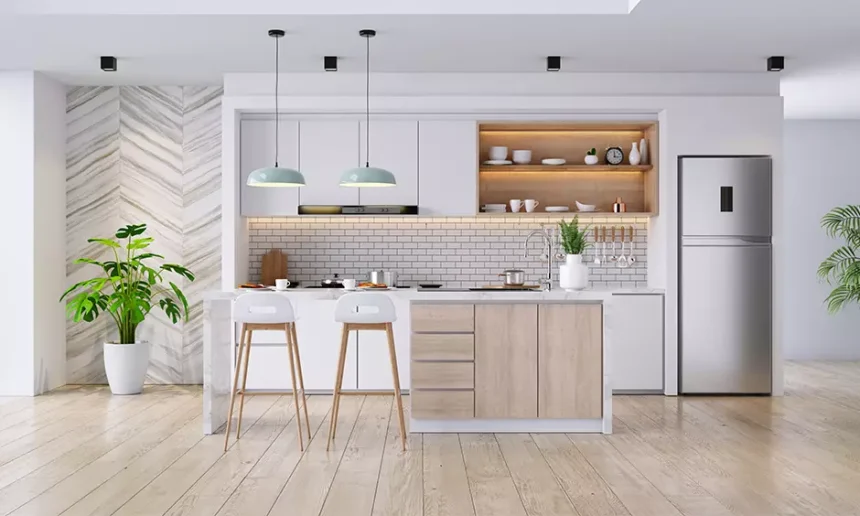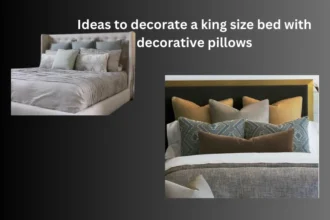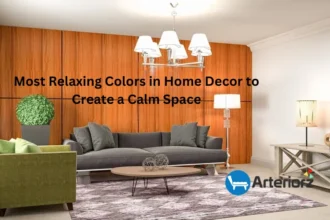Your kitchen is more than just a place to prepare meals; it’s the heart of your home, where family and friends gather, share stories, and create memories. A well-thought-out kitchen layout can enhance not only the functionality but also the aesthetic appeal of this vital space. In this article, we’ll explore various kitchen layout ideas and offer insights on how to design the hub of your home effectively.
Table of contents
Understanding the Importance of Kitchen Layout
The importance of a well-thought-out kitchen layout cannot be overstated. It is the backbone of any functional and efficient kitchen space. A carefully planned kitchen layout takes into consideration not only the available space but also the needs and preferences of the individuals using it. A good layout maximizes the use of space, making it easy to access essential tools, ingredients, and appliances while minimizing unnecessary movement and clutter.
Efficiency is key in the kitchen, and a well-designed layout can save you valuable time and effort during meal preparation. It can also enhance safety by ensuring that cooking areas, sharp utensils, and hot surfaces are logically placed and easy to navigate. Beyond functionality, the layout also contributes to the overall aesthetics of the kitchen, creating a visually appealing and inviting environment.
Moreover, the kitchen has evolved into a central hub for socializing and entertaining, making an open and inviting layout even more crucial. A thoughtful kitchen design can facilitate interaction with family and guests while you cook, transforming it into a communal space where memories are created.
Consider the Triangle Rule
One of the fundamental principles of kitchen design is the “kitchen work triangle.” This concept involves positioning the stove, sink, and refrigerator in a triangular layout to maximize efficiency.
Types of Kitchen Layouts
U-Shaped Kitchen
The U-shaped layout offers ample storage and workspace, making it ideal for larger kitchens. It provides a cozy, enclosed feel and is highly efficient for cooking.
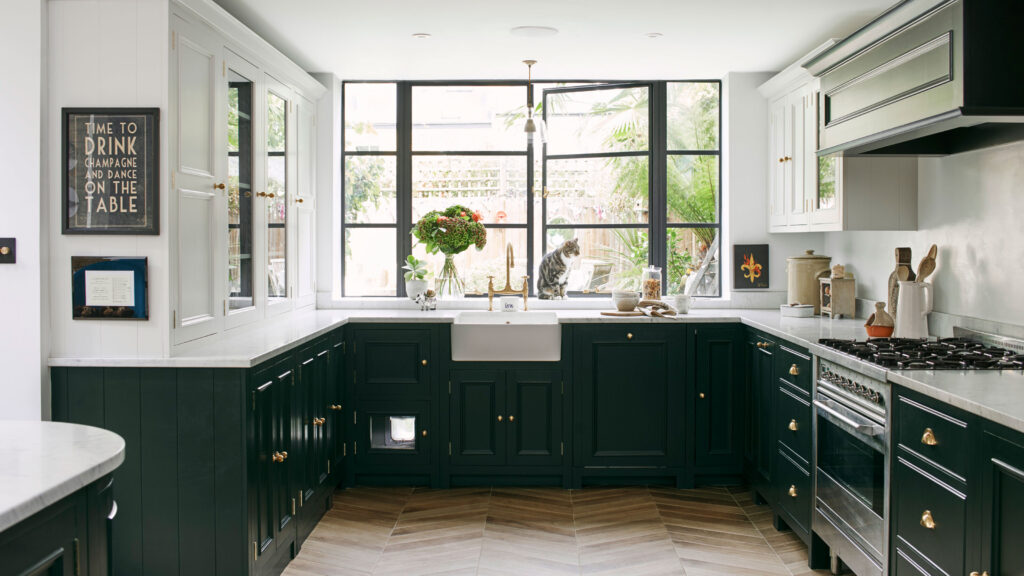
L-Shaped Kitchen
This layout is perfect for smaller spaces and offers a more open feel. It provides a comfortable workflow, allowing you to move seamlessly between the stove, sink, and refrigerator.
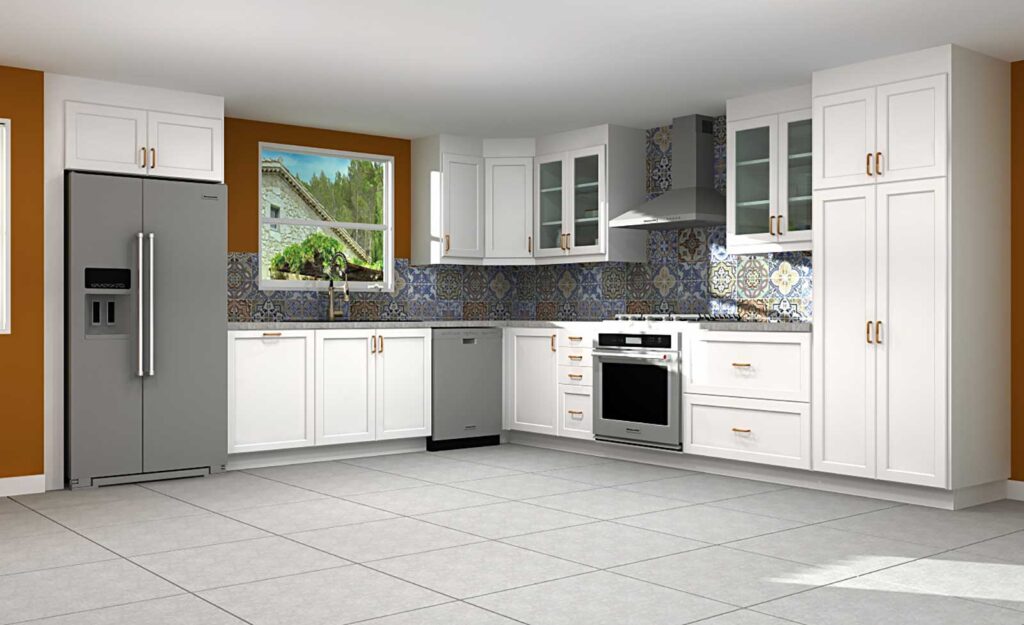
Galley Kitchen
Galley kitchens are long and narrow, making them suitable for compact spaces. They maximize efficiency by creating a straightforward workspace.
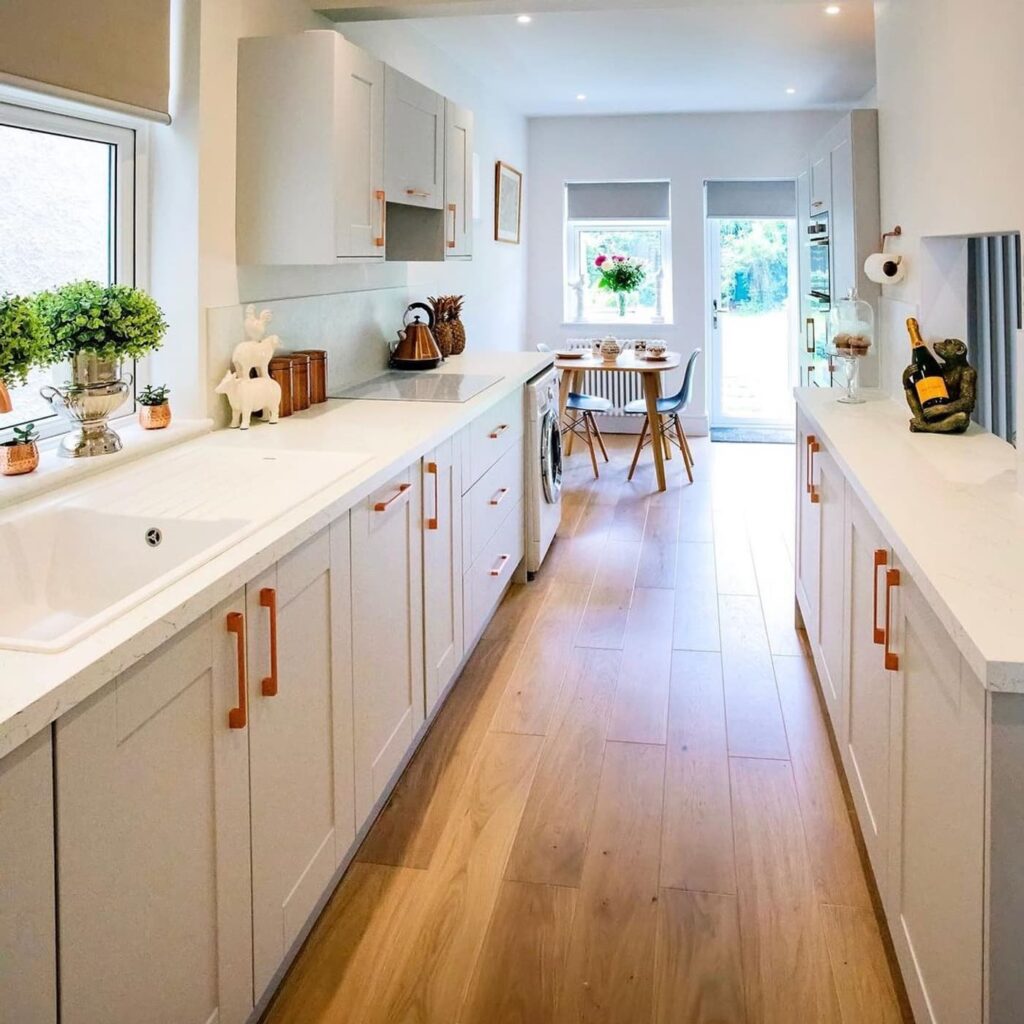
The Island Kitchen
An island kitchen layout includes a central island that serves as a workspace and often a dining area. It adds both functionality and style to your kitchen.
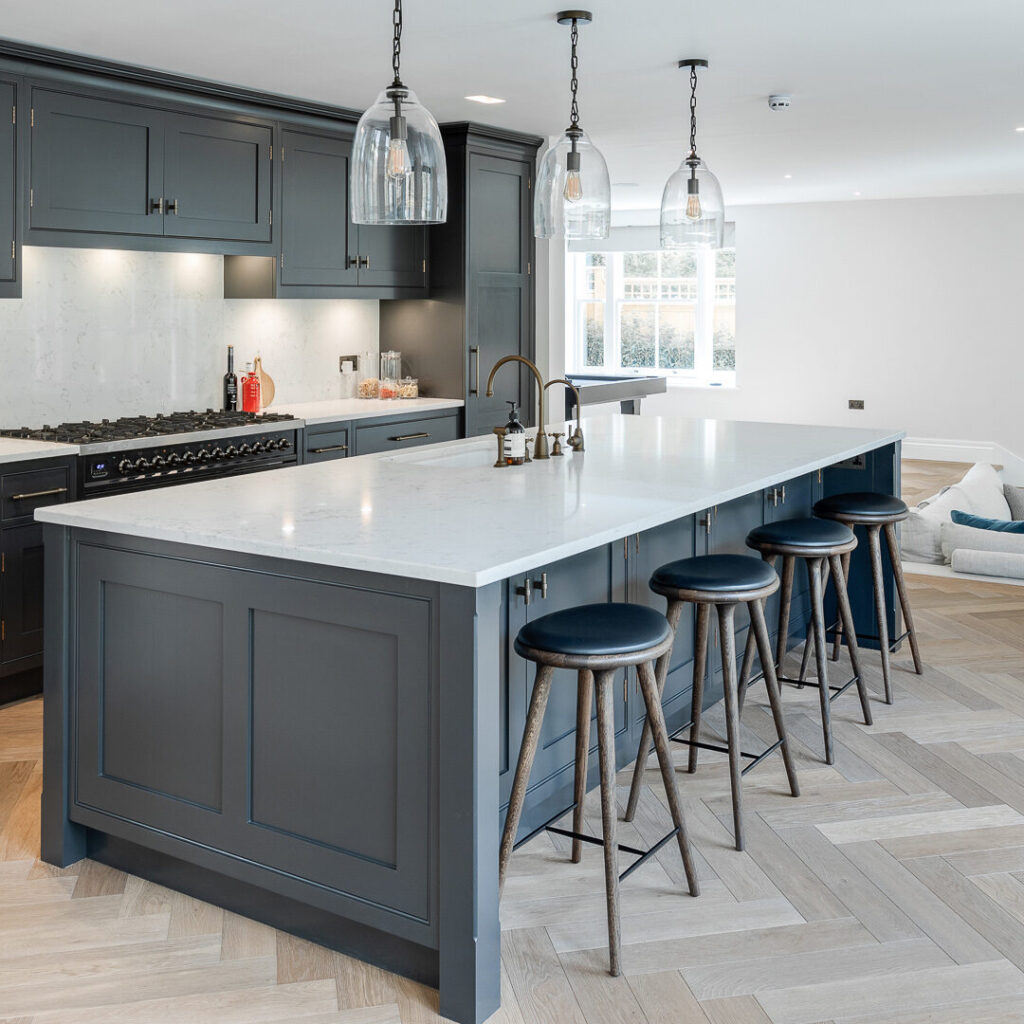
Kitchen Layout and Style
Contemporary Kitchens
Contemporary kitchen layouts focus on clean lines and a minimalist design. They often incorporate modern appliances and technology.
Traditional Kitchens
Traditional kitchens embrace classic designs, often featuring ornate details, warm colors, and timeless elements.
Transitional Kitchens
Transitional kitchens strike a balance between contemporary and traditional styles, offering a versatile and timeless look.
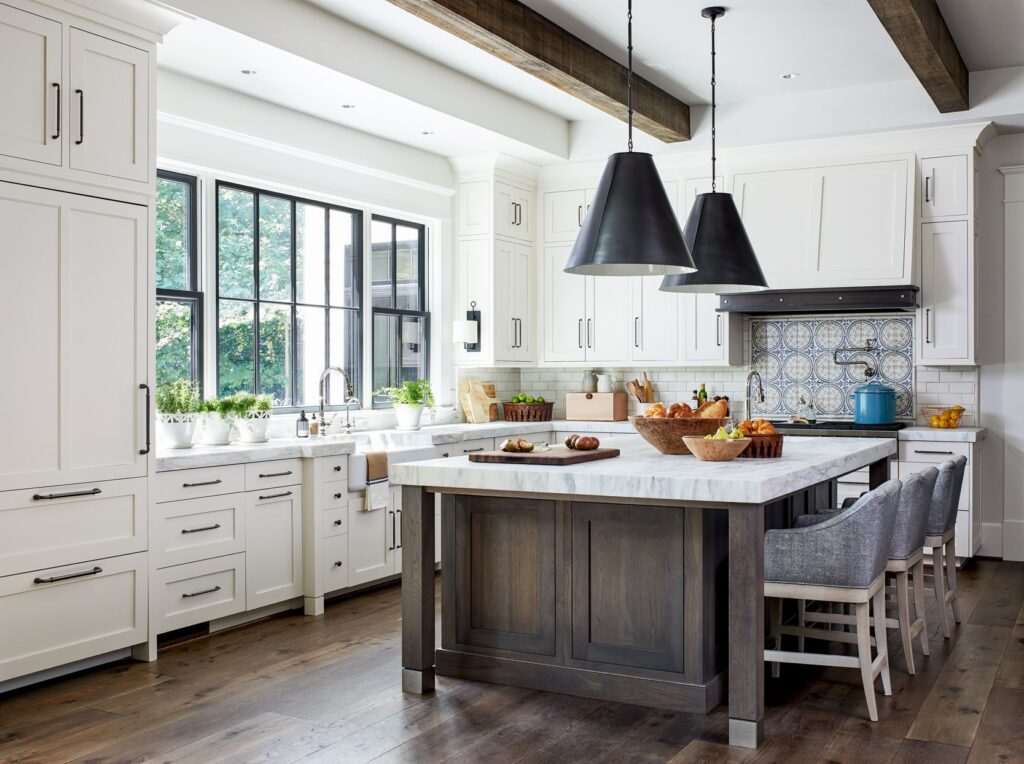
Factors to Consider
Family Size and Lifestyle
Your kitchen layout should accommodate your family’s size and lifestyle. Consider the number of people who will be using the space and their cooking habits.
Storage Needs
Ample storage is essential in any kitchen. Ensure your layout provides sufficient cabinets, drawers, and pantry space.
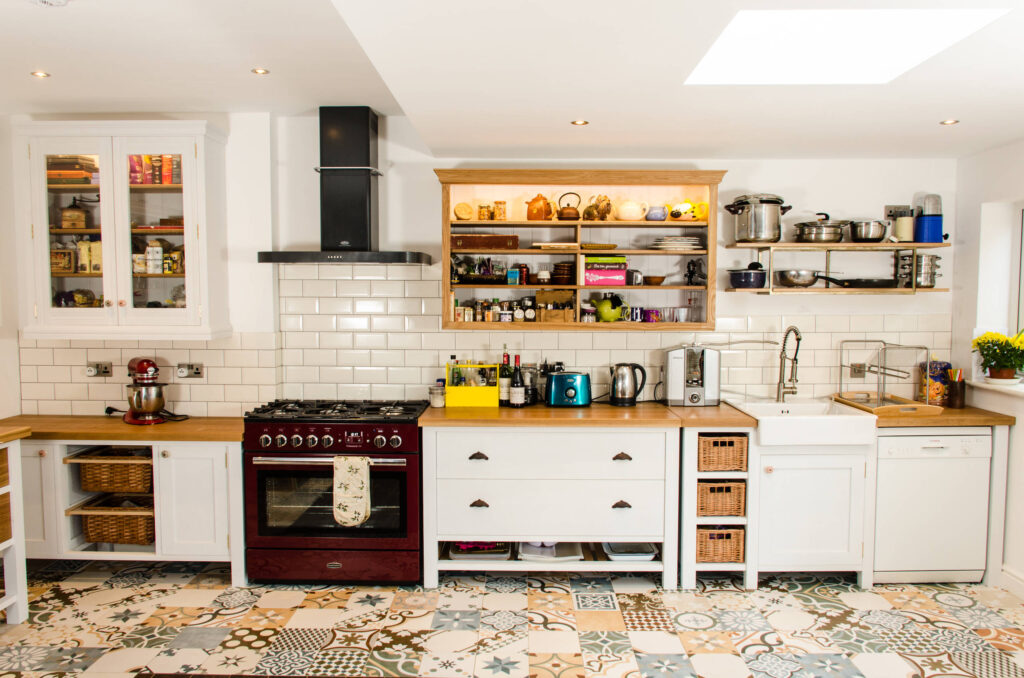
Traffic Flow
Consider how people will move around the kitchen while cooking and socializing. A well-planned layout prevents congestion and accidents.
Vertical Storage
Utilize wall space for additional storage. Install shelves and cabinets to keep your kitchen organized and clutter-free.
Lighting
Proper lighting can enhance the functionality and atmosphere of your kitchen. Incorporate task lighting, ambient lighting, and decorative fixtures to create a well-lit space.
Choosing Appliances
Selecting the right appliances for your kitchen layout is crucial. Opt for energy-efficient models that fit seamlessly into your design.
Material and Color Selection
The choice of materials and colors can transform your kitchen’s aesthetics. Select materials that are both durable and visually appealing.
Conclusion
Designing the perfect kitchen layout is a blend of functionality and aesthetics. Take your time to plan, considering your family’s needs and personal style. With the right layout, your kitchen will become the heart of your home, a place where cherished memories are made.
In this article, we’ve delved into various kitchen layout ideas, helping you understand the significance of an efficient kitchen design. By considering factors like family size, lifestyle, and style preferences, you can create a kitchen that not only serves as a functional workspace but also as the heart of your home.
Readmore : Tips for How to Design a Kitchen Where You’ll Love to Cook
FAQs
To maximize space in a small kitchen, consider using compact appliances, utilizing wall-mounted storage, and incorporating pull-out pantry shelves.
Yes, you can create a unique kitchen by blending different styles. Transitional kitchens, for example, combine elements from both contemporary and traditional designs.
To create a social kitchen layout, consider adding an island with seating, an open floor plan, and comfortable seating areas adjacent to the kitchen.

