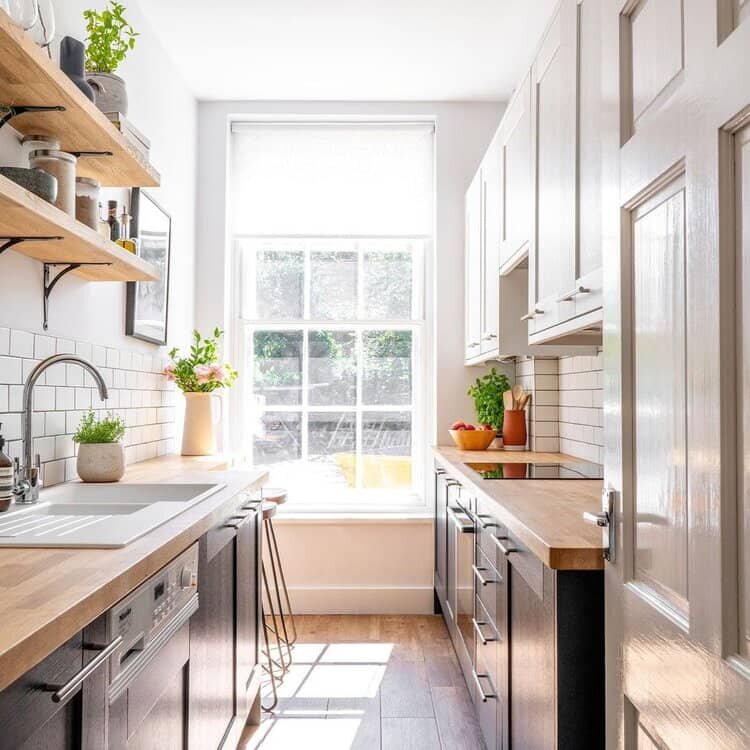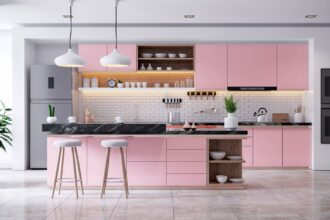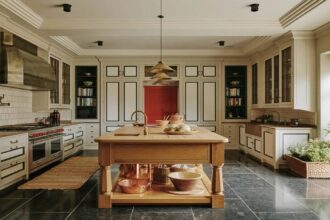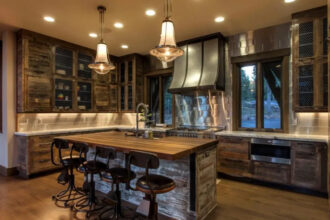When it comes to kitchen layouts, long and narrow galley kitchens may not have the luxurious space of various designs, but they come with their own unique advantages. This article will guide you on designing a galley kitchen that maximizes every inch of your limited space, making it both efficient and visually appealing. let’s dive in Details of How to Create A Narrow Galley Kitchen
Table of contents
Galley Kitchens
A galley kitchen gets its name from its resemblance to the tight layout often found on ships. This type of kitchen features cabinets and appliances on two opposing walls, with a corridor in between. It may open into adjacent rooms on both sides or be enclosed by a wall at one end.
Appliances Arrangement in Your Kitchen
In a Narrow galley kitchen, organizing your appliances is crucial to maintain a functional and organized workspace. One helpful concept is the “kitchen triangle,” which connects the stove, sink, and fridge. While it’s not a strict rule, it’s a valuable guideline for ensuring efficiency. If your galley kitchen has open ends, consider the flow of foot traffic and place your essential appliances accordingly. Try to keep the primary workspace, stove, and sink on the same side to minimize unnecessary movement.
Optimal Cabinet and Shelf Placement
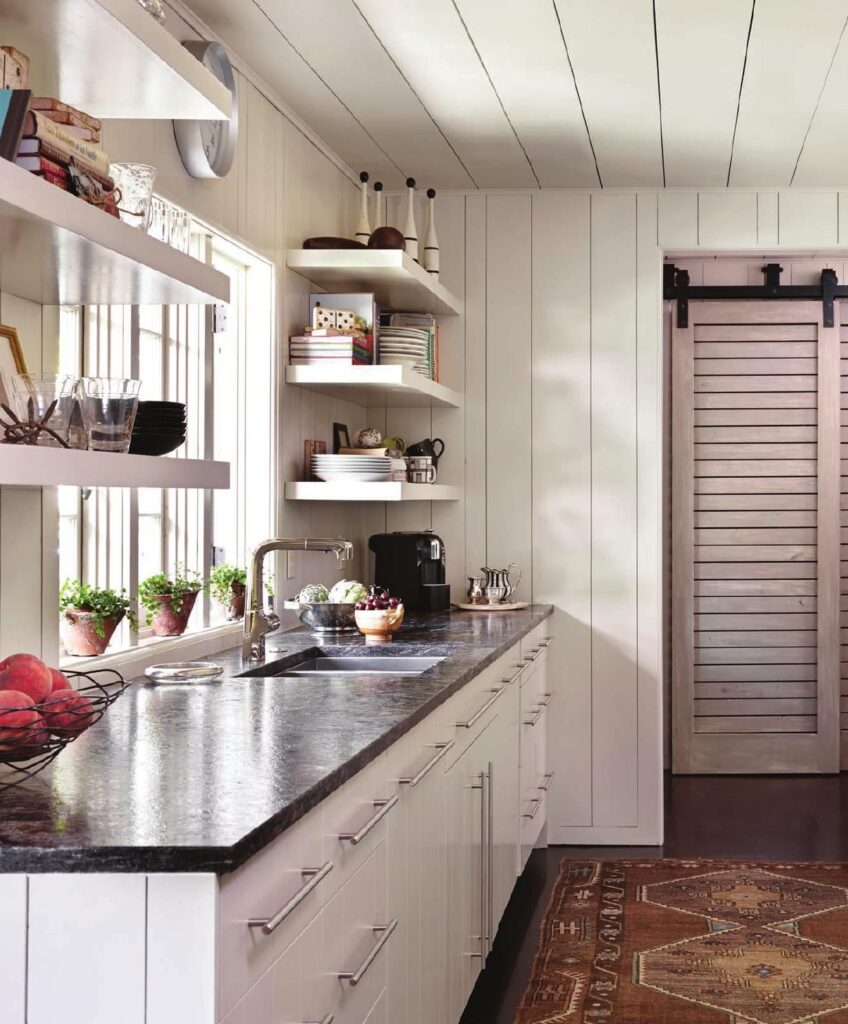
Efficient storage is vital in a narrow kitchen. Ensure your cabinets and shelves are strategically placed to prevent overcrowding and create a spacious feel. Consider a symmetrical layout with lower cabinets on both sides for balance. If you need additional storage, place tall cabinets on one wall while keeping the other side open to prevent a cramped atmosphere. Embrace open shelving, as it adds storage while maintaining an open and airy ambiance.
Illuminating Your Galley Kitchen
Proper lighting is essential to make a small galley kitchen feel more spacious. Use these lighting ideas to brighten up your space:
Natural Light
- Avoid blocking windows with cabinets; instead, use shelves to allow light to flow freely.
Layered Lighting
- Combine overhead lighting with lamps or shelf lights throughout the room.
Task Lighting
- Additionally, highlight specific areas with lighting, such as under-shelf spotlights for the main workspace or pendant lights for a focal point.
Choosing Colors and Finishes FOr Kitchen
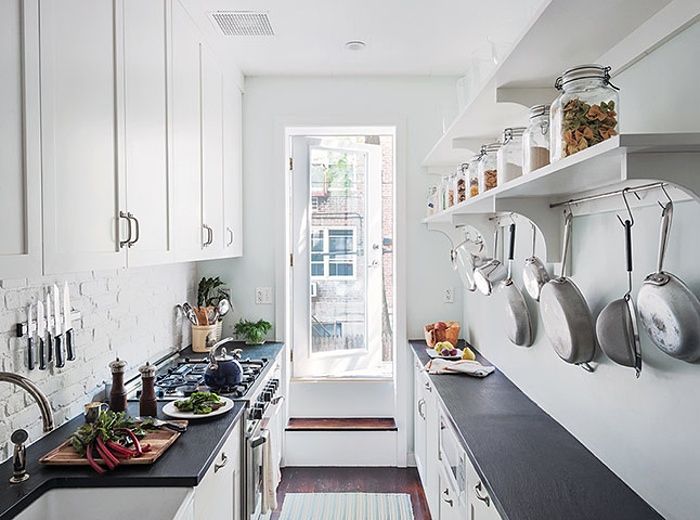
The color scheme and finish of your kitchen can significantly impact its perceived size. Here are some tips:
- Opt for light, neutral-colored cabinets to create a brighter atmosphere.
- Pair them with laminate, granite, or timber countertops for an elegant look.
- Experiment with soft pastel shades and mix tones for a layered appearance.
- For those who prefer darker colors, glossy finishes can reflect light and make the space seem larger.
- Contrast dark cabinets with lighter countertops and flooring to prevent the room from feeling too cramped.
- Consider adding depth with a feature wall or a patterned backsplash. Colored tiles or bold artwork can infuse personality into your kitchen.
Conclusion
Crafting a functional and visually appealing long and narrow galley kitchen necessitates meticulous planning and attention to detail. The key to maximizing this limited space lies in a well-thought-out layout, strategic lighting solutions, and judicious color selections. By adhering to these essential guidelines, you can embark on a transformative journey that extends the length of your galley kitchen, making it an ideal space that caters to your specific requirements and aesthetic preferences.
Begin by carefully evaluating your kitchen’s existing layout and identifying areas where you can make structural adjustments. This might involve removing non-load-bearing walls or repositioning appliances and cabinets to create a more spacious feel. When designing your kitchen, consider incorporating smart storage solutions, such as pull-out pantry shelves and vertical storage units, to maximize the available space.
FAQ’S
Yes, using light colours, open shelving, and strategic lighting can create a more spacious and airier atmosphere.
A symmetrical layout provides balance and a cohesive appearance, making the kitchen feel less cramped.
Consider tall cabinets, open shelves, and efficient organization solutions to optimize storage space.
Natural light, layered lighting, and task lighting are ideal choices for brightening up a galley kitchen.

